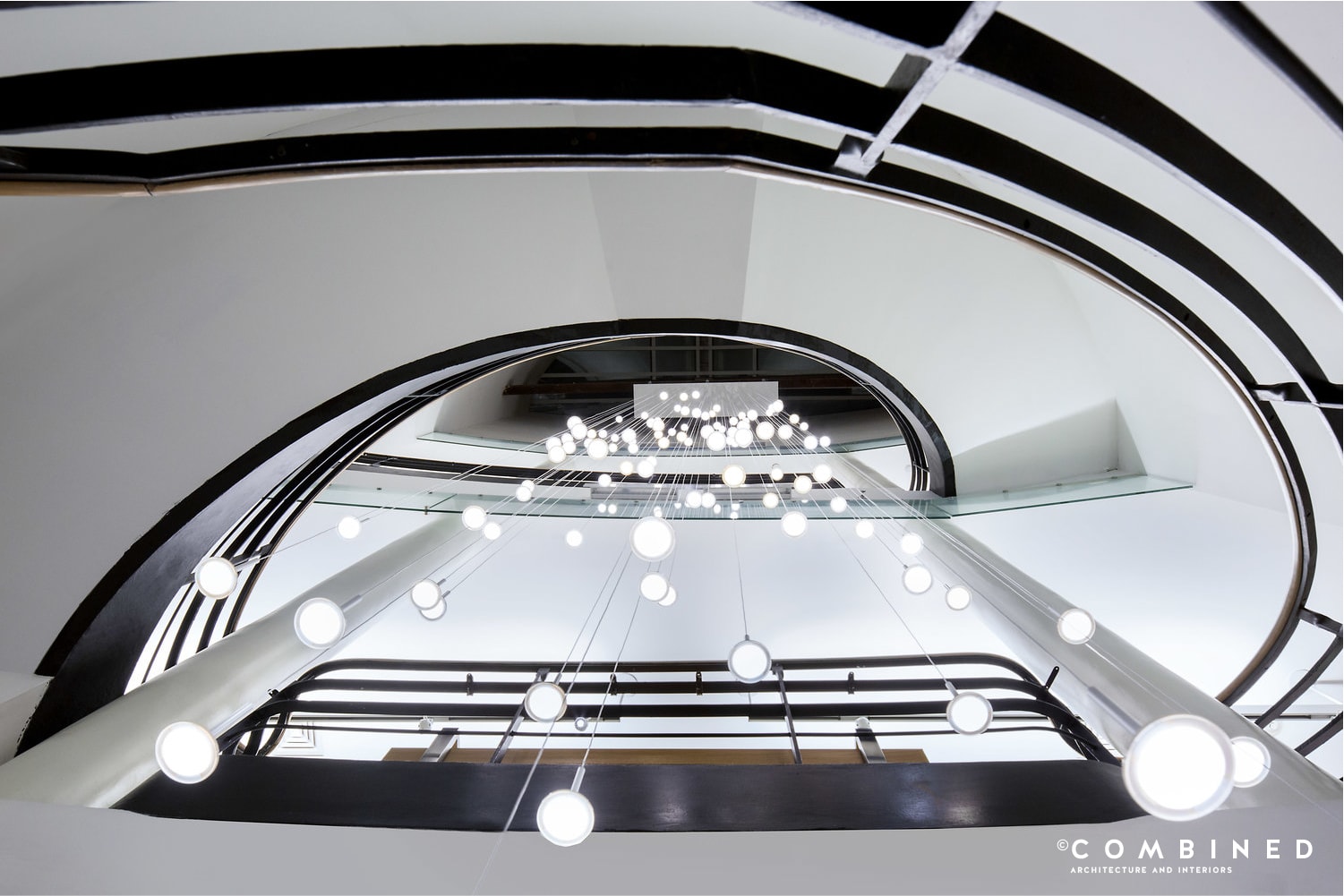The LGBT Community Center
West Village, New York
The redesign of the LGBT Community Center entailed a 21,000sf renovation of the Center’s main building, a landmarked former school structure. The design provides a new contemporary aesthetic to the building while preserving elements of the building’s historic fabric and highlighting the Center’s rich history. Drawing upon an existing elliptical stair at the center of the building (part of a renovation completed in 2000), the new lobby design was conceived of as a series of ‘orbits’ expanding out from the center of the building. The resulting design generates ‘satellite spaces’ in the lobby for programs like reception, the Cyber Center, and a new Café. This design seeks to emphasize the concept of The Center (in name, spirit and form) while allowing for multiplicity through the radiating orbits. The lobby desks are composed of 650 unique CNC milled multi-ply fins arranged in a radial form. Remnants of artwork dating back to the 1988 Center Art Show have been preserved and highlighted by the new design, incorporating this rich history within the reconceived space.
In addition to providing new finishes throughout the public spaces, meeting rooms and auditorium, the design incorporated significant structural work, removing existing loadbearing masonry walls and piers at the lobby in order to open up the entry space. Similarly, Kaplan auditorium was restructured to eliminate a forest of cast iron columns that had been added in previous renovations. An outdoor courtyard has been opened visually to the street and redesigned to become an active social space for the building.


















