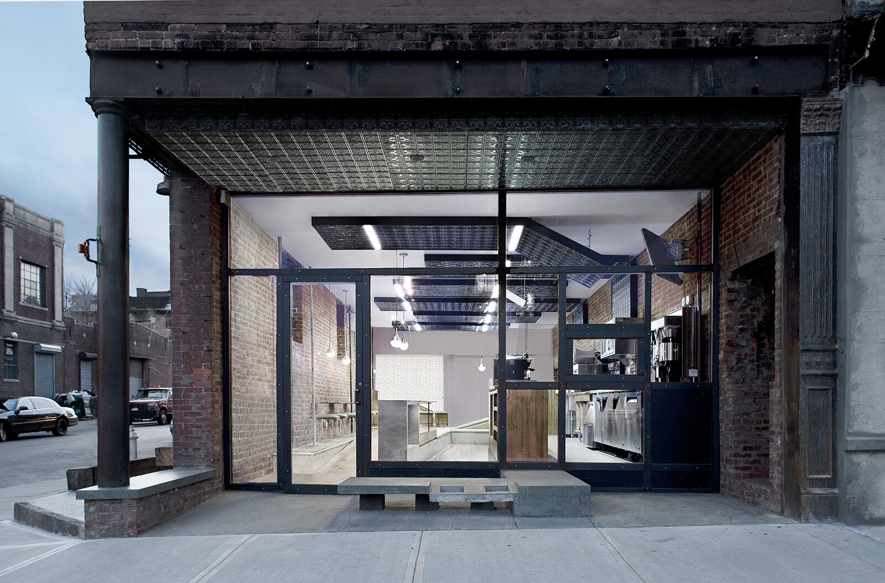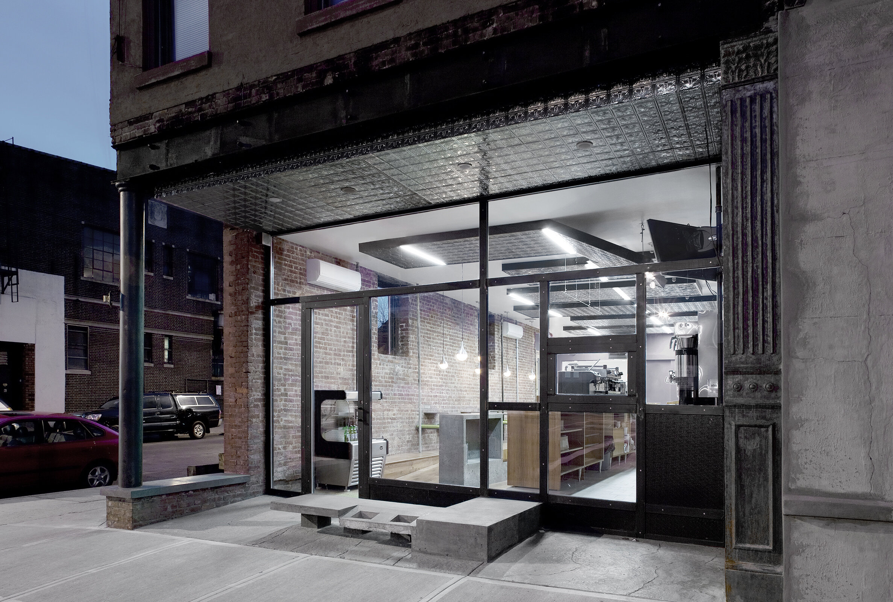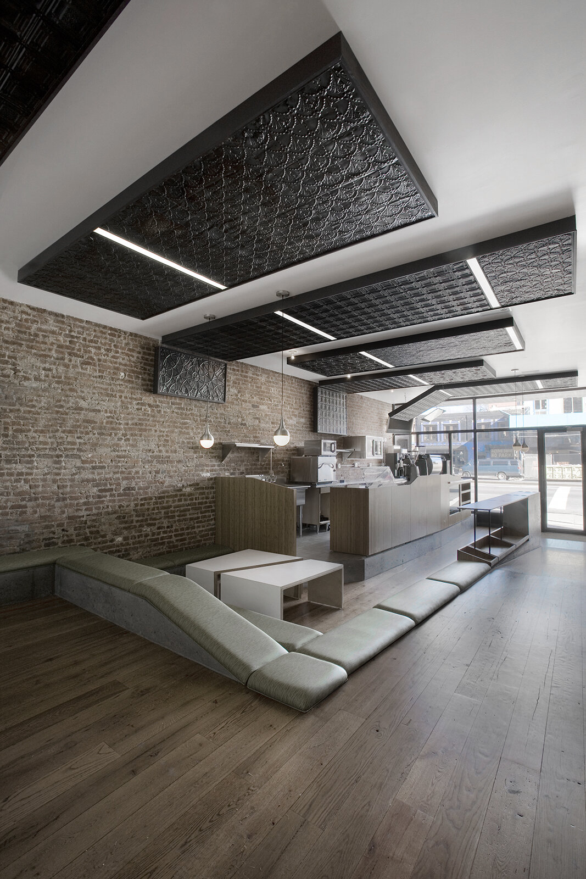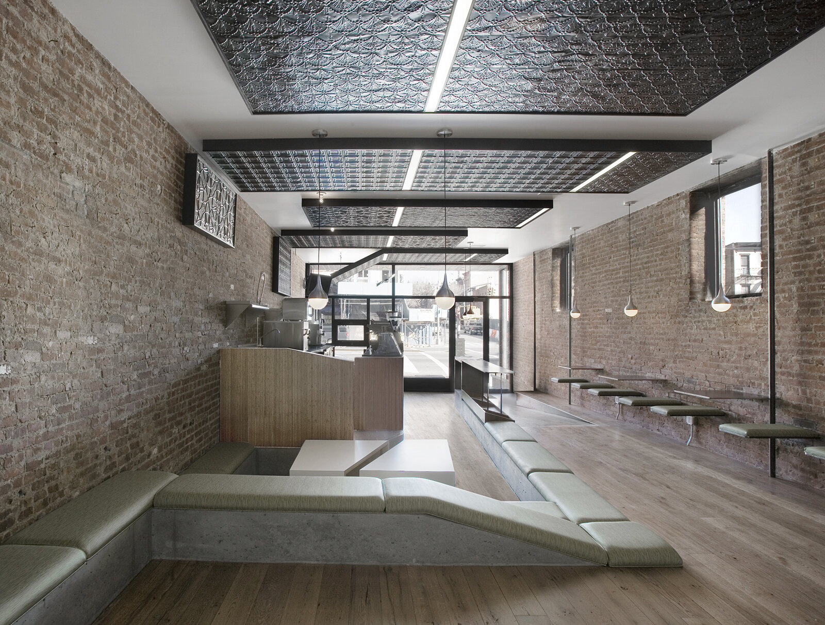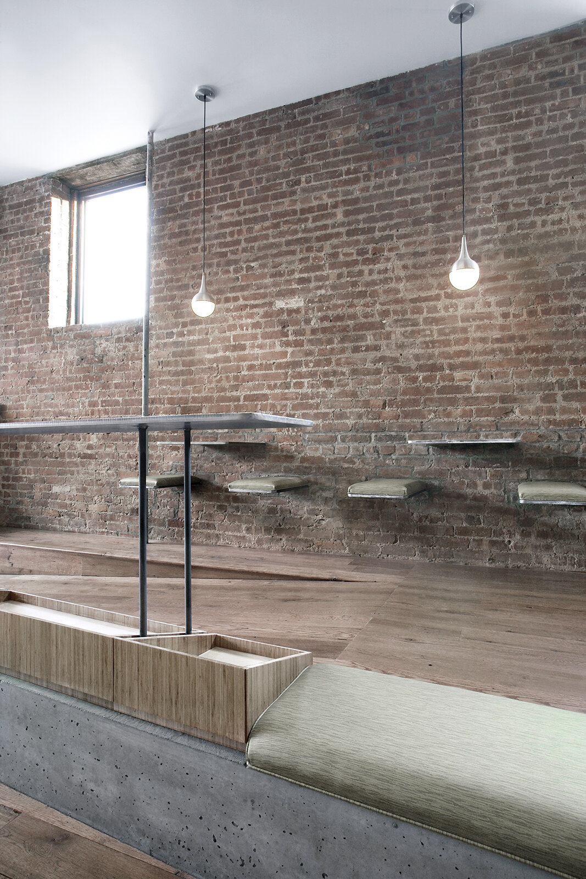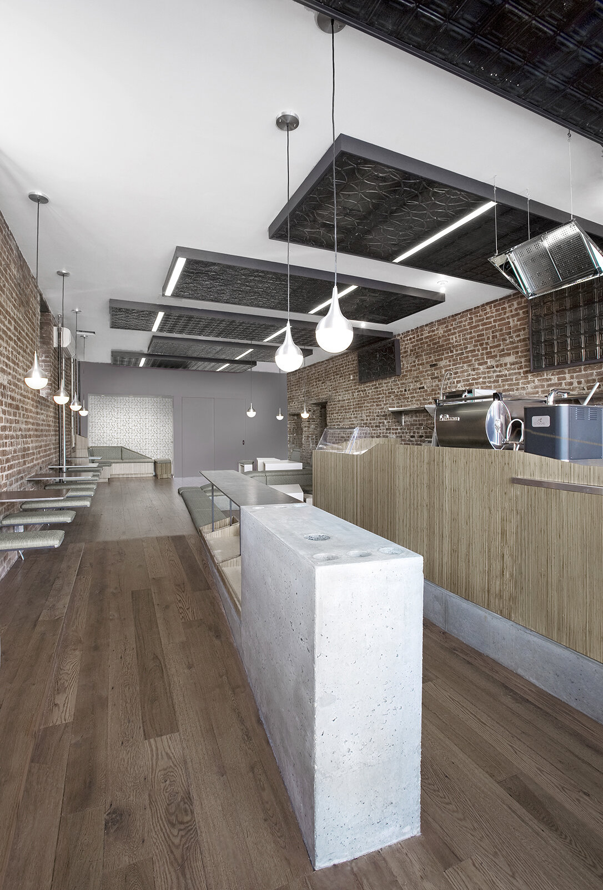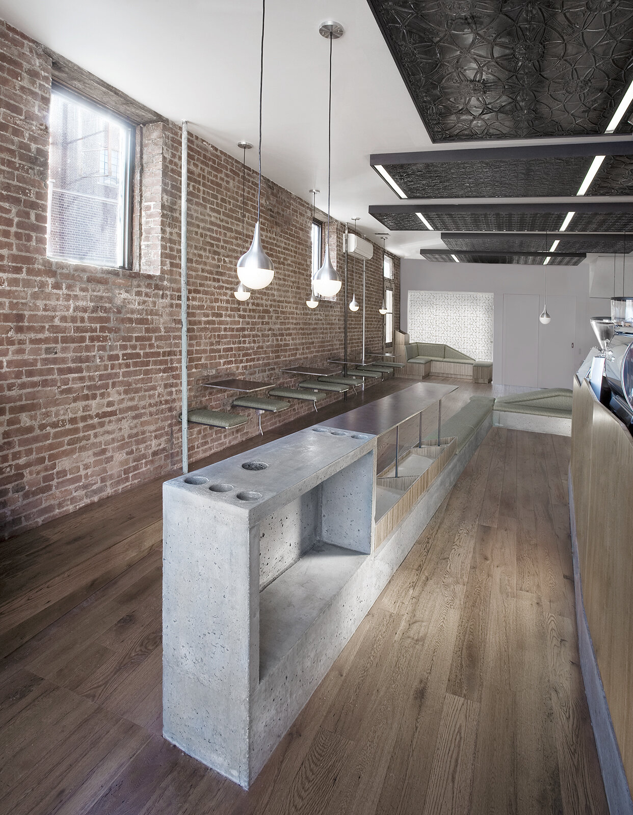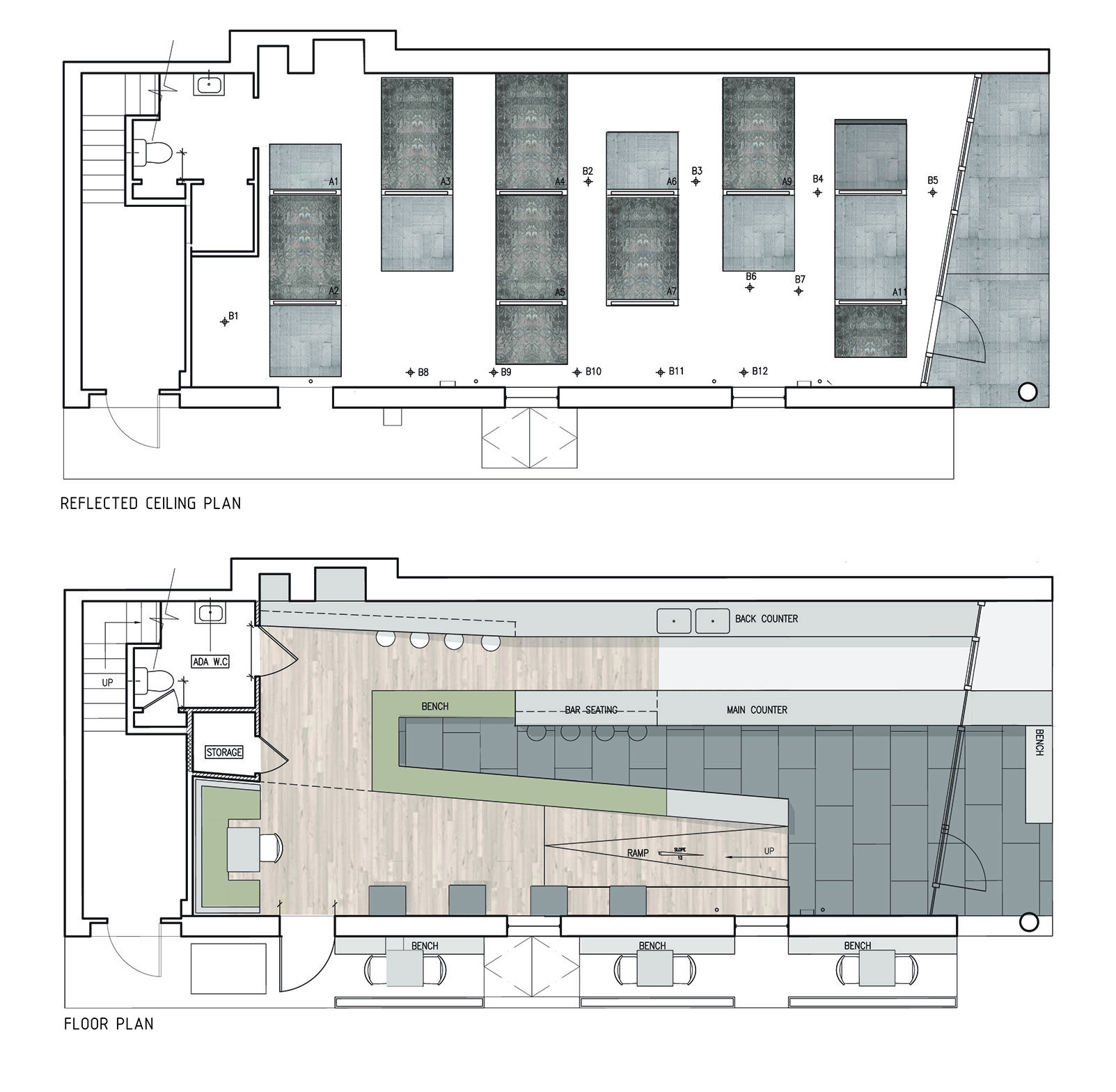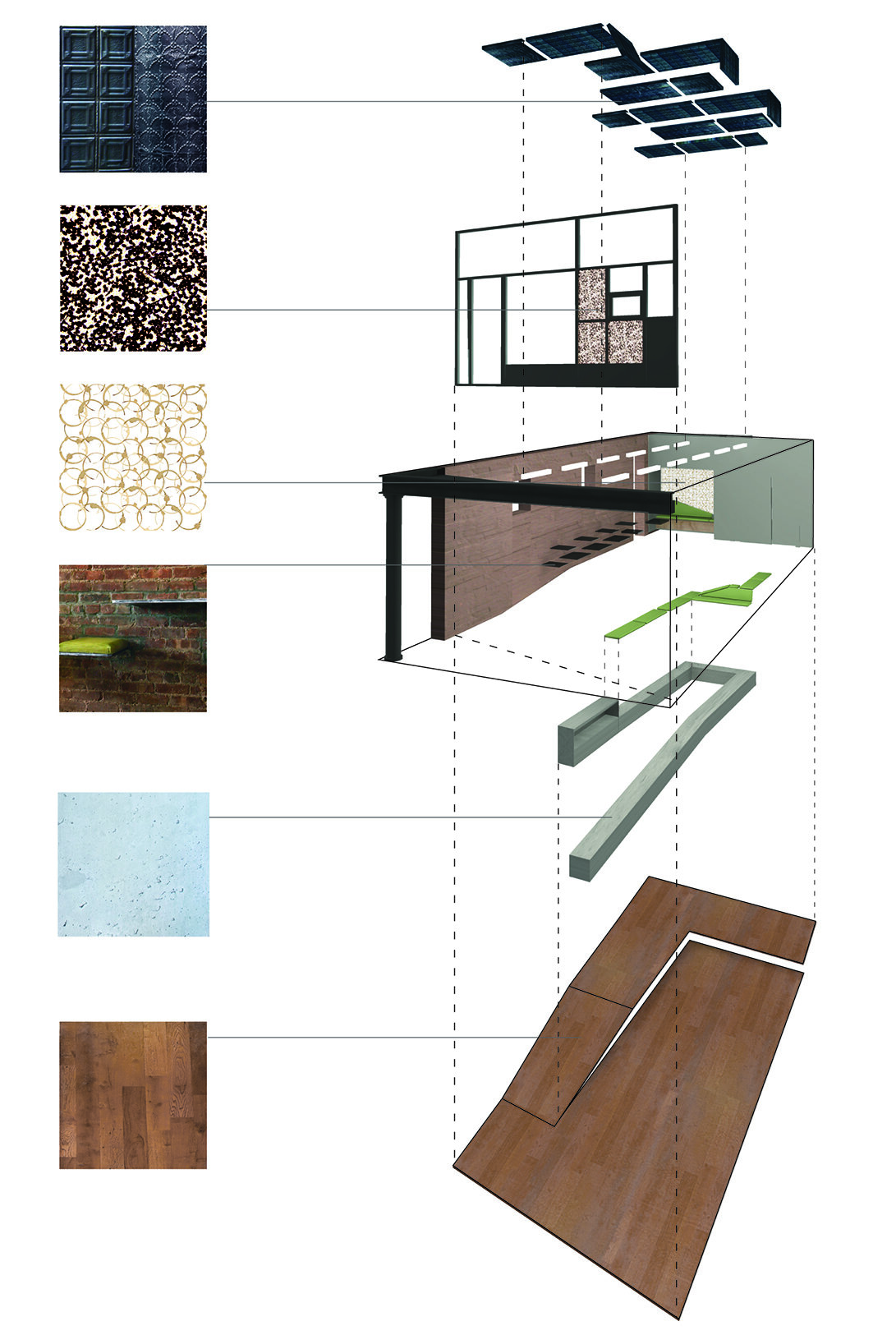Root Hill Cafe
Recipient of a 2008 'Best of Year Merit Award' from Interior Design Magazine, Root Hill Cafe took modest available resources and transformed them into a unique urban space. Located in the Gowanus area of Brooklyn, the project in many ways reflects its surrounding transitional neighborhood. As the adjacent auto repair shops segue into high rise condo developments, the new cafe offers a welcome haven to both longtime residents and recent homesteaders. The design presents something new to the streetscape, while referencing the archeology of the space within. One experiences this most directly through the bold ceiling panels made from three different eras of tin ceiling uncovered during demolition. The salvaged tin panels were stripped down to the bare metal and recomposed into a series of bands that shift across the ceiling, intersecting the two consistent strips of fluorescent lights.Rotten floor joists provided the motivation and economic justification for creating an entirely new multilevel floor structure within the cafe. Finished with reclaimed lumber and dominated by a gradually sloping ramp, the floor is the most dynamic surface within the space. At the lower level, the counter area slowly transforms into upholstered recessed seating as one moves toward the rear of the cafe. The continuous line of upholstery then rises to the upper area where it is coupled with custom designed cafe tables and an upholstered banquet niche. 1/2" plate steel cantilevered from the masonry wall provides additional seating and single tables along the windowed south wall. The subtly angled glass and steel facade was inset from the original building line to allow for a covered pick-up window, outdoor seating and a place to tie the dog. Additional outdoor seating, also made from salvaged timber, extends along Carroll Street. Responding to the intense morning sunlight that enters the space, RSVP designed and fabricated a series of custom panels made from coffee beans and clear acrylic balls which act as sun screens while maintaining a sense of openness and transparency. Location: Gowanus Area, Brooklyn Completion: Spring, 2008 Size: 850 s.f. Contractor: Giancola Contracting Photography: Seong Kwon

